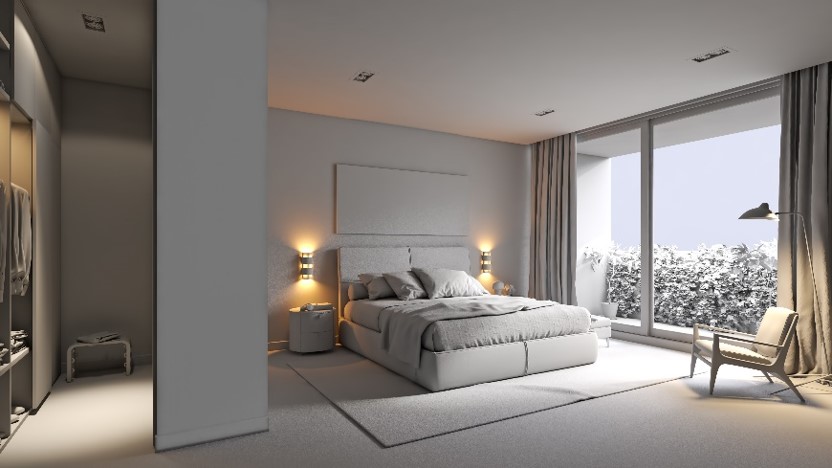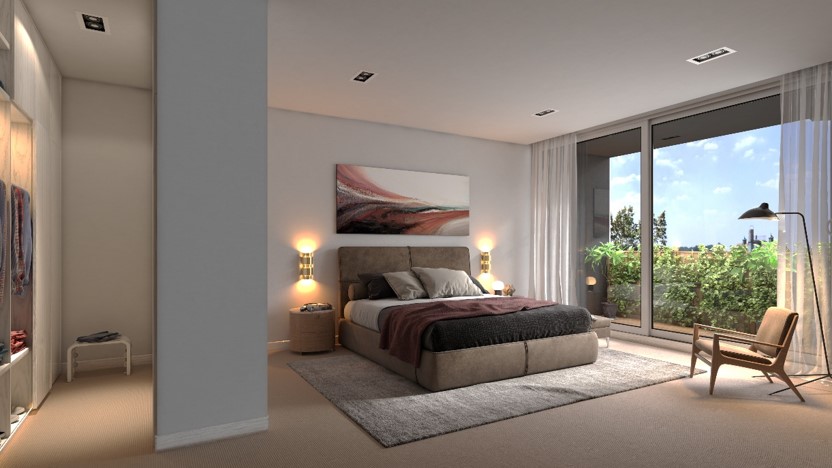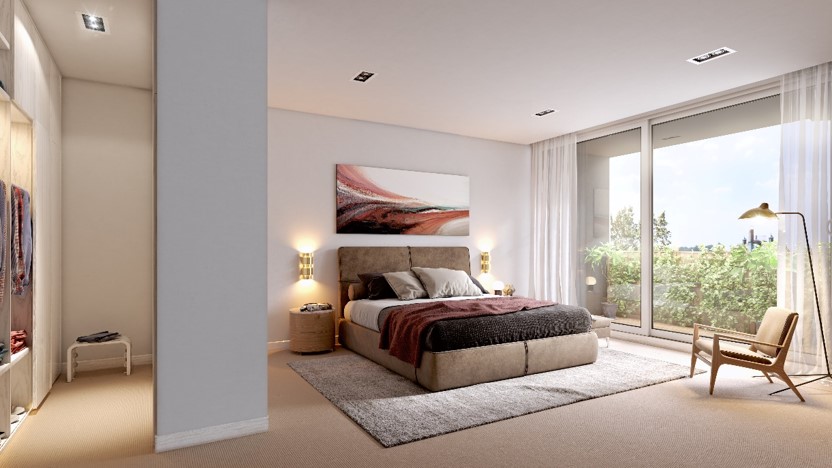Our services
VASTview Studios is a Melbourne-based global leader that specialises in developing virtual reality for architectural firms, developers, building companies, real estate agents, marketing agencies and private builders.
3D Rendering:
Our high-quality service provides Computer Generated Artistic Images (CGI’s) for off-the-plan project marketing.
Off-the-Plan 3D Walkthrough:
This allows the viewer to experience what it is like to fully immerse themselves within the interior.
Promotional Video:
Highlights the benefits of what is on offer and closely connects the purchaser to the overall experience.
Market segments we work with:
Real Estate Agencies and Project Marketing Teams:
We visually communicate the projects scope with stunning realism. By collaborating closely with project teams, VASTView delivers outcomes which attract the most studious of buyers. VASTview understands the costs involved with selling off-the-plan projects. Therefore, we offer options which are aimed at cost effective Project Marketing requirements.
Developers:
We conceptualize the project in for all stakeholders to appreciate the intentions of the finished building. Our offers provide an excellent starting point for all levels of development. With competition for selling properties increasing, it pays to provide the best marketing campaign available within budget.
Architects:
Understanding the design intent of how a project will look is at the cornerstone of our work. We work attentively with architects and designers who may need the 3D services on a part-time or occasional basis.
Why choose us?
VASTview is the architectural visualisation expert you can trust for your projects. We offer several advantages:
Competitive Prices
Our company has very competitive pricing. We take pride in consistently providing our clients with high quality rendering services at a fair price.
Efficient communication
Based in Melbourne, we make it easy for you to communicate with us regarding changes, ideas and much more. Our artists come from architectural backgrounds and quickly convey your ideas and technical drawings into 3D images precisely and efficiently.
Streamline your Business
For design practices, we provide services that lower operational and labour costs for your company. By working with us, you will have access to a wider knowledge base. In addition, you will not have to spend time and money hiring architects for 3D visualisation services. Instead, you can focus on core business processes by delegating. Let us take care of the rest.
Flexibility
With design projects, we completely understand the importance of time. We know that once decisions have been made, the process must keep pace with project timelines. We therefore offer flexible time plans based on your needs, regardless of the workload of the project.
Step by Step Process
We can make changes along the way and believe that the process is an entirely collaborative one in order to ensure the best outcome.
Long Term Options
If you are interested in long term or regular cooperation with VASTview, we offer attractive packages which tie in with your workflow and business needs.
Total Professionalism
Our team is experienced in both large and small scale projects. With seamless teamwork and coordination, we bring together a diverse and impressive range of skills for you to benefit from.
It’s never too much!
We are here to provide you the highest service throughout the process and make certain that the results mirror your expectations.
Our Process
1: Camera angle and modeling:


2. Texturing & lighting:
3. Revisions & final delivery:
